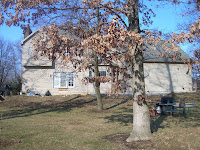Our new proposal includes the addition of a cabana, patio, pool, and landscaping.
This is the existing house, viewing from the rear right.

Notice the leaf that happened to fall just as I snapped this picture...I have impeccable timing.
The proposed patio area includes a 20' x 40' pool, two radial seating areas and a retaining wall.
The pool house includes a serving bar, storage room, and a bathroom.

This computer generated image shows the design proposal as a similar view from the same side as the original photo.

This computer generated image shows the design proposal as though you came down the steps from the deck, or just came from inside the house through the new french doors.




























