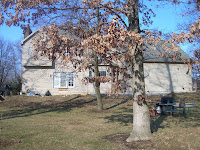The client had many ideas, including a covered screen porch, but decided to go with the simple deck.

This image shows the back of the house, before the deck. They had some of the grading cleared away already.
Once I have the dimensions of the existing property and all their ideas of what they would like to do, I go back to "the drawing board" and come up with some ideas.
Here are a few proposed design ideas:

One idea - they wanted an open deck with a bench seat.

They also thought they might like to have a roof over their new deck.

And, of course, a screened in deck.
After much consideration, the client decided to do a simple open air deck with a basic railing.
These computer renderings show how the deck could look once it is completed.


This is the finished deck as it is now.


This is one of the many ways using 3-D modeling and rendering can help in design. I can show you what your project could look like when it is finished.
This is a simple deck, but the clients are quite happy with the design and they knew what they were getting before anyone even started digging.








